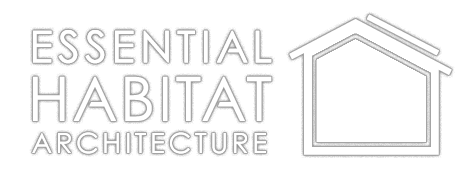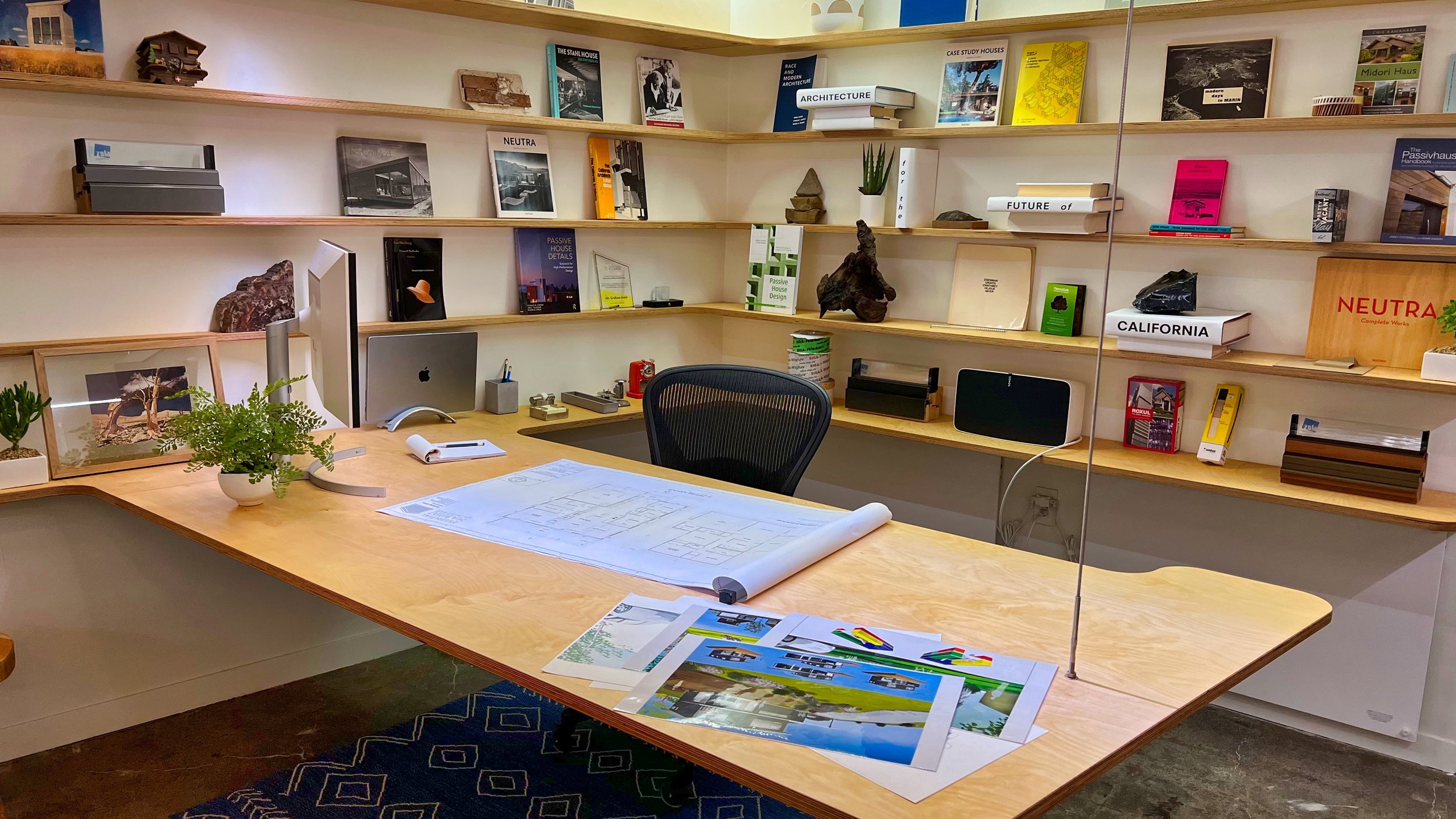
Architecture for the Future of California
Imagine Living in a Distinctive State-of-the-Art Home…
Distinctive, personalized, inspiring design
Profoundly comfortable & quiet
Superior indoor air quality
Optimized performance, in balance with the environment
If you drive an EV, why have a home that’s an Edsel?
-
As astonishing as it may sound, most homes are still designed and constructed with methods largely unchanged from the 1950s. If your home is built to these standards, you’re likely to be disappointed. Compared to what’s now readily achievable, it will be prone to stale air, drafty, noisy, and only marginally comfortable despite high energy use. Moreover, if you follow the typical architectural approach, you risk cost and time overruns and end up with a home that causes regret.
You deserve more than mediocrity!
At Essential Habitat Architecture, we design high-performance architecture for the future of California.
Graham Irwin, AIA, NCARB
Principal, Essential Habitat Architecture
Graham is dedicated to helping people realize their dreams in distinctive, high-performance, modern homes that promise a bright future in, and for, California. He was the first certified Passive House designer in California (among the first trained in the US), and a founding board member of the Passive House Alliance, US (PHAUS) and Passive House California.
He’s worked on numerous single-family, multi-family, and commercial Passive House projects, including the first certified Passive House in California, the first certified Passive House retrofit in the US, the first certified multi-unit Passive House in the US, the 1,000,000th square meter of certified Passive House in the world, and the first certified PHIUS+ Source Zero project in California.
Graham has a degree in physics, with additional studies in architecture, engineering, and jazz bass performance. He’s presented extensively on passive design throughout North America and Europe and has been frequently interviewed.
There’s more about Graham here.
Some of Our Recent Passive House Projects
MCM ReEnvisioned
A 1950’s Tract Home Transformed
Perfect Comfort, Quiet & Air Quality, plus no Utility Bills, Including EV Charging! This home was featured on “Reimagine Buildings” from Passive House Accelerator.
“In addition to efficiency, the main goals for our home were a comfortable indoor climate, reduced outdoor noise, and remarkable air quality. We’ve been rewarded with all four.”
— Adrienne E., homeowner
Kaplarkey House
Silence in the City
Rural Tranquility in the Middle of San Francisco, with Outstanding Comfort, Performance & Indoor Air Quality.
“The biggest problem with our home is that we’re never really 100% comfortable anywhere else.”
— Jonathan K., homeowner
Midori Haus
This 100-year-old Craftsman is the Future of Housing
This Restored Classic is Now One of the Most Efficient & Comfortable Homes in California.
“We find ourselves asking, 'How on earth did we get by with anything else?”
— Kurt H., homeowner
HOW WE DO IT
our project delivery process
We deliver extraordinary results and outstanding value through a predictable process. You'll feel informed, empowered, and heard throughout the planning, design, and construction of your home. Our responsive approach supports collaboration and creativity, saves time, maximizes value, and reduces uncertainty, stress, and expense. Moving beyond custom design, or process delivers personalized design, for a home that’s truly unique to you and your family.
The Essential Habitat Architecture studio on a rainy day
meticulous planning, design & delivery
SIX
STEPS
TO
SUCCESS
-
The first step with all our clients is a Project Feasibility Consultation. It’s a complimentary 30-minute conversation, either in person at our studio, via video conference, or by telephone, where we discuss your needs, answer big-picture questions, offer our insight, and help you strategize. If you’re interested, apply here with some details about your project and we’ll see if we can help you. . Either way, we’ll give you our unbiased opinion on the best way to proceed.
Each of our clients gets our focused attention, so we need to be selective about the projects we undertake. Following the Project Feasibility Consultation, If working with you looks promising, we’ll proceed to the planning phase.
-
A unique aspect of our process is an emphasis on careful planning before design. Rather than the typical commitment for a full set of architectural services straight away, we offer our clients detailed, unbiased, up-front analysis and advice with no strings attached. We’ll clarify your needs and goals, thoroughly analyze codes and requirements, start roughing in the budget, meet on site, identify solutions, and get to know each other better.
You’ll receive a detailed Project Summary that can serve as the basis of the design for your home. This will save you time, money, and frustration throughout the process. You’ll feel confident that your project is on track and that the result will be optimized, and personalized, for you and your family. Here’s more about our Project Planning Service.
Once we’ve developed an inspiring, clear, and feasible plan for you, if it feels like we’re a good fit for each other, we’ll prepare an informed, comprehensive proposal for design, permitting, and construction support.
If you’re still looking for land, or an existing home to remodel, a component of our Project Planning Service, “Property Potential Analysis,” is available separately to help you clarify possibilities before purchase.
-
We collaborate with you on your dream home, starting with rough sketches, refining and adding detail as we go. We coordinate with landscape and interior designers, engineers, and other consultants to complete the design of your home. We’ll also model the building with energy analysis software and optimize it for health, comfort, quiet, and eco-friendliness.
Another unique aspect of our process is the inclusion, when possible, of a recommended builder to help refine the project scope and budget. This lets us make decisions on finishes, fixtures, and details with immediate cost feedback. By the time the design is finished, you’ll have a complete budget for your home. You’re still free to get pricing from others and to use the builder of your choice, of course, but we find this method both maximizes possibilities and minimizes uncertainty.
-
We document the design of your home, secure planning and building approvals, and prepare for construction.
-
We assist you in selecting a builder, help problem-solve any issues that arise in the field, and confirm that all is built to plan. We remain responsive to design ideas that arise during construction.
-
You celebrate your success and live happily ever after!











