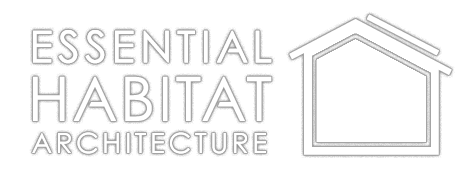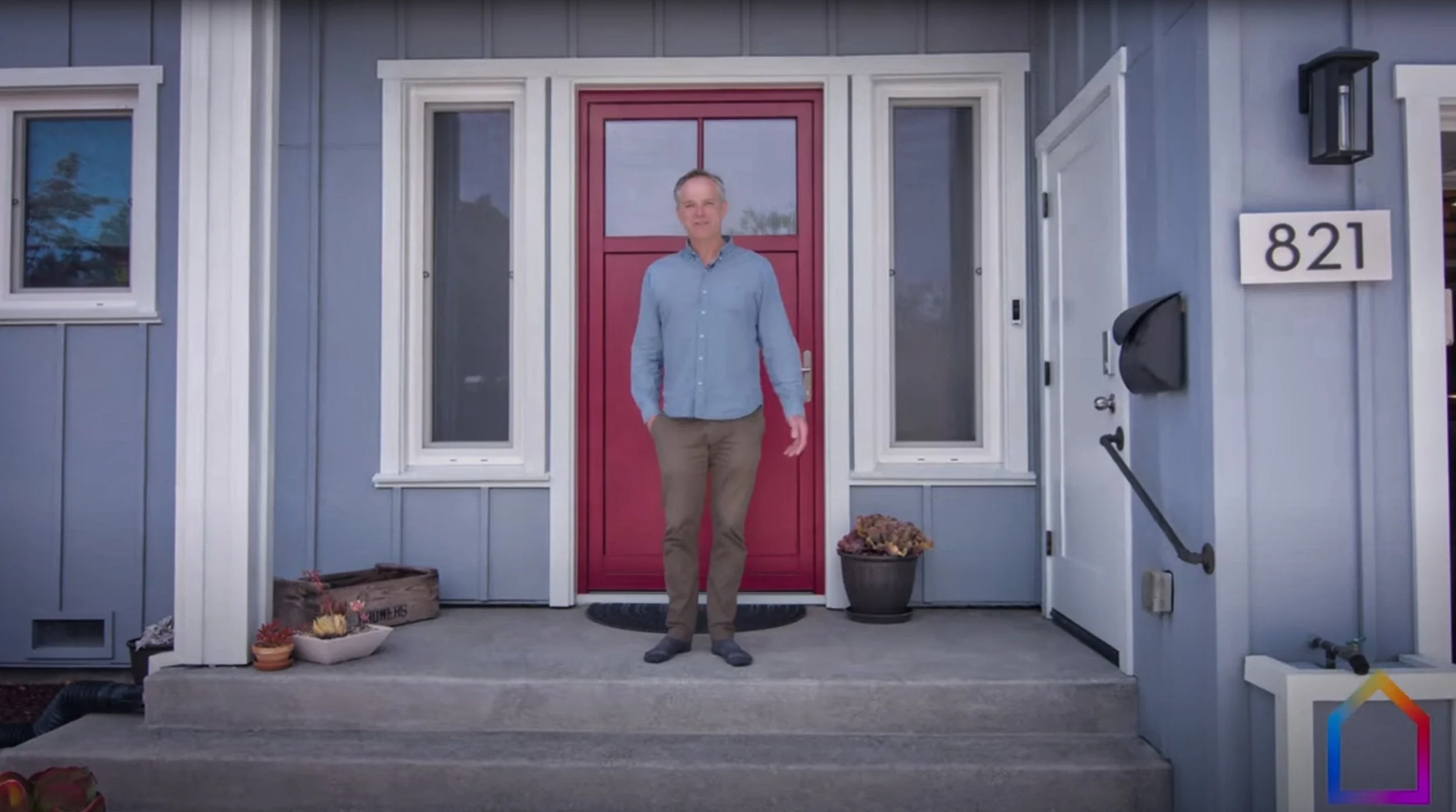
MCM ReEnvisioned
Adrienne and John approached us to transform their Mid-Century Modern home, which they deemed a “Fake Eichler.” It was 1,193 square feet with 3 bedrooms and 1-¾ baths. The interior was crowded and dark, with no visual connection to the backyard, the only access through a side door in a bedroom. Due to drafty construction, poor insulation, and original single-pane windows, it was uncomfortable in winter and summer, and frequently rattled by noise from passing cars. The original living space had been expanded by converting the rear of the garage into a laundry area and ¾ bath, leaving it too small for parking and in violation of zoning codes.
Our design expanded the home along both sides and extended the garage toward the street. The house is now 1,767 square feet with 3 bedrooms and 2-½ baths, including a generous primary bedroom suite along one side of the house. We retained the idea of the original asymmetrical gabled roofline, now raised and widened above the new footprint. The ridge of the roof is aligned with the new “spine” of the home, which houses the entry, kitchen, and dining areas. There’s a strong visual connection to the backyard throughout the space with a large “lift-and-slide” door to a sun-sheltered back deck. The ceilings are vaulted throughout the house and come to their apex at the middle of the great room.
The formerly cramped, uncomfortable, dark, and noisy home is now filled with glare-free daylight, connected with the landscape, and achieves Passive House (Passivhaus) performance, the world’s highest standards for health, comfort, quiet, and efficiency. The builder was awarded local, regional, and national Platinum Green Building awards for the project by the National Association of the Remodeling Industry (NARI.) The house now performs so well that a typical (8.5 kW) solar system easily zeroes the costs of the home’s operation, including charging the owners’ two electric cars.
Check out a tour of this home renovation in the heart of Silicon Valley, led by Graham Irwin of Essential Habitat Architecture
This “in-progress” virtual tour, taken at the completion of rough framing, discusses the design and performance aspects of the home.
“In addition to the efficiency benefits of a Passive House, the main goals for our home were a comfortable indoor climate, reduced outdoor noise, and remarkable air quality. We’ve been rewarded with all three. It’s amazing how quiet our home is for being located on a busy street. Additionally, we have the benefits of a comfortable indoor climate and healthy air year-round.”
“The design really encapsulates everything we were hoping to enjoy, and the Passive House benefits have really been as great as you said they would be. ”

















