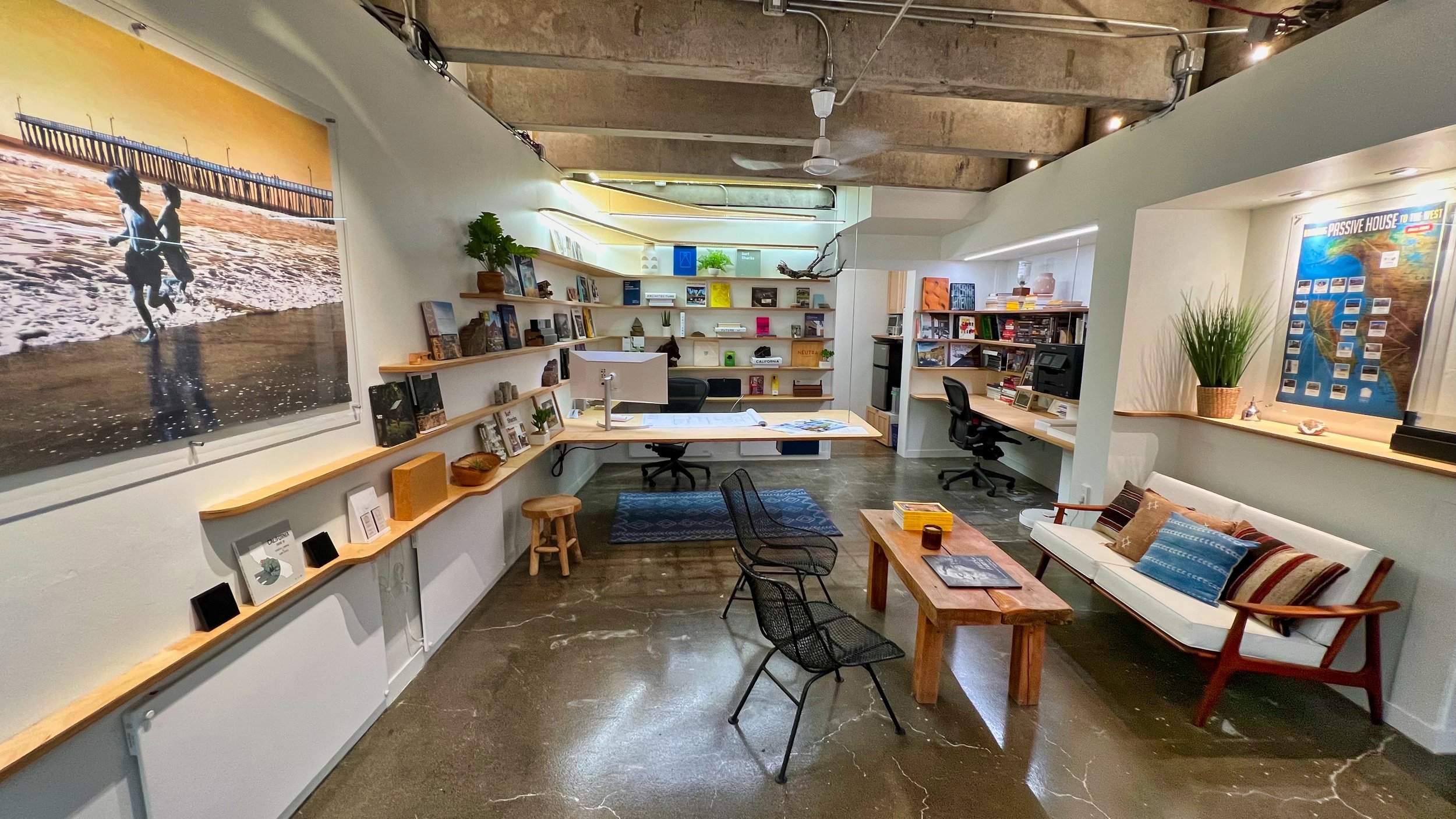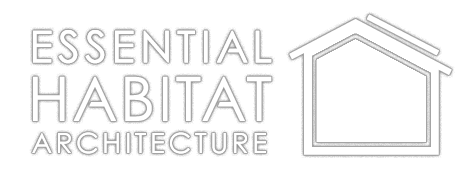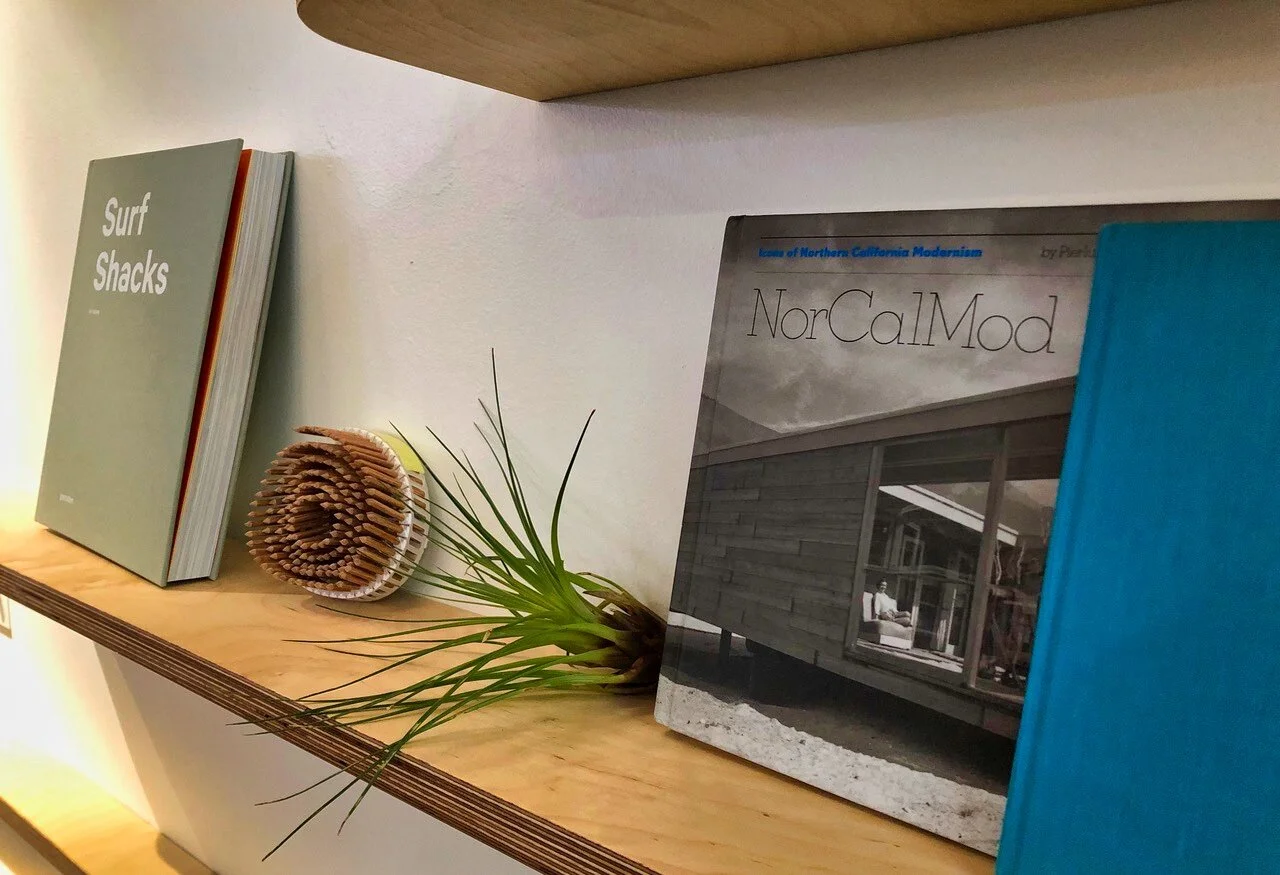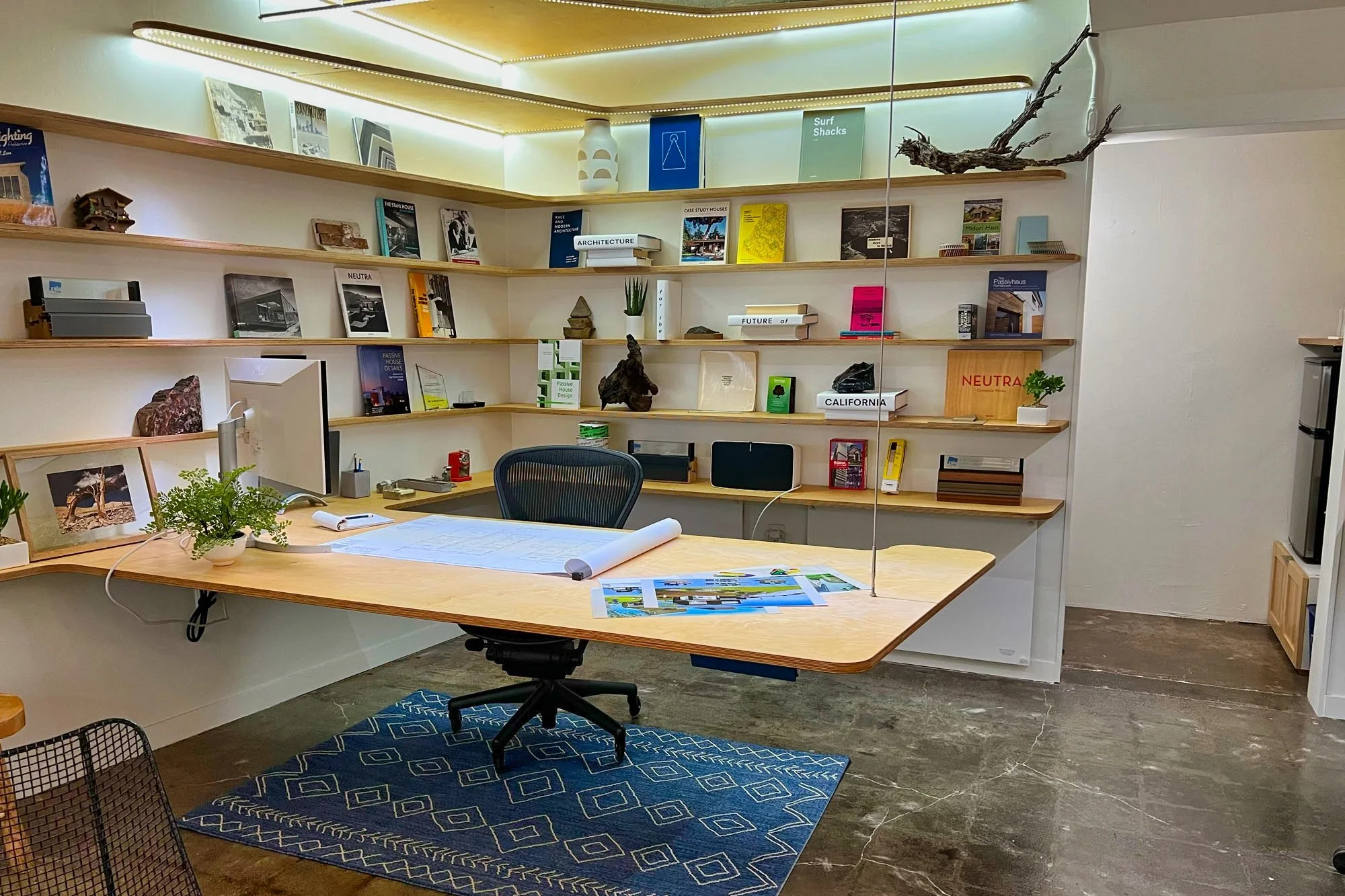
EHArch Studio
Parametric Design for an Inspiring Workspace
The studio occupies a formerly mundane office in a great downtown location on a footpath, next to a creek, and adjacent to a coffee shop. We stripped back the surfaces and coatings to reveal the underlying concrete structure of the floor and ceiling, and refinished the walls in bright white. It’s located in a flood zone which inspired the idea of floating desks and shelves that are precisely arranged at 1-foot elevation intervals, like contour lines, and which ring the perimeter of the space.
The space is rhomboid in plan, with two sets of parallel, non-perpendicular walls. A portion of a second-floor stairwell protrudes down from the ceiling, creating a singular right-angle intersection with the back wall of the main space. We decided to play off the transition from this “constrained” Cartesian condition at the top to the more “expansive” obtuse angle of the walls below. Using Marionette, a visual scripting tool native to Vectorworks (our CAD software), we developed an automation that creates a “lofted surface” based on three polygons, and then makes shelves shaped by this profile. It took many iterations to divine the precise combination of polygons that produced a geometrically valid result which was also interesting.
Once the sculpture was defined, the data were transmitted to a CNC mill, which cut the profiles from inch-thick Baltic birch plywood. The parts were then painstakingly assembled and cleated to the walls by diligent craftspeople using laser levels for precise positioning. Coupled with braided aircraft cable for support, LED strips for lighting, and plasma-cut stainless steel outdoor signage, the sculpture, which suggests plywood layers flowing down from above, provides a visually rich workspace/gallery for hardworking creatives, visiting clients, and passersby.





















