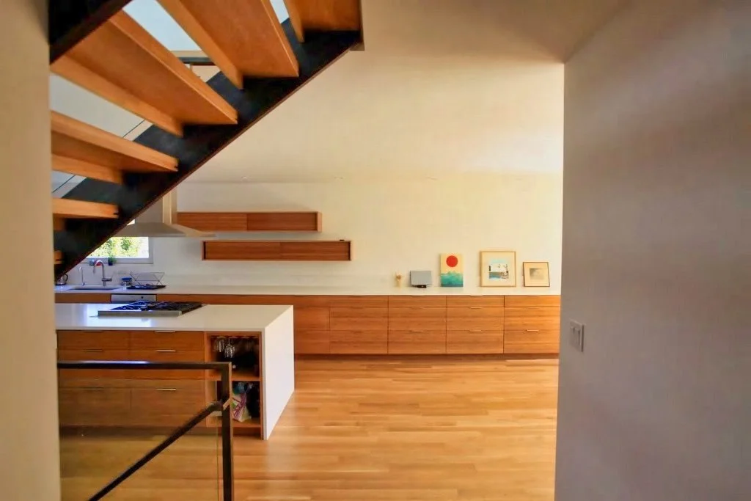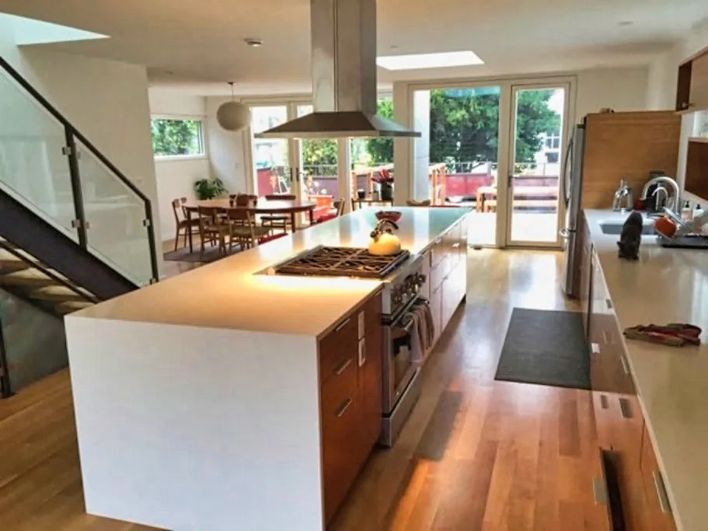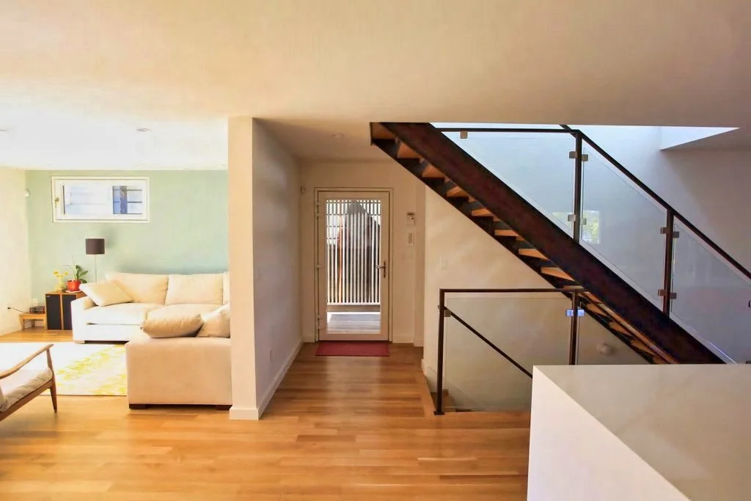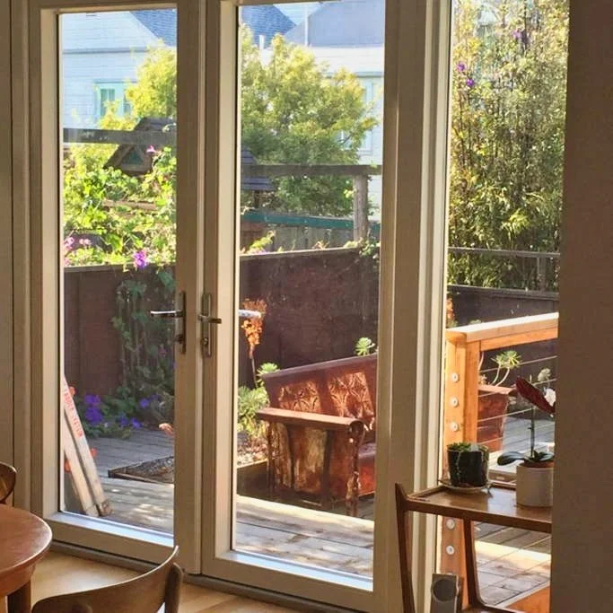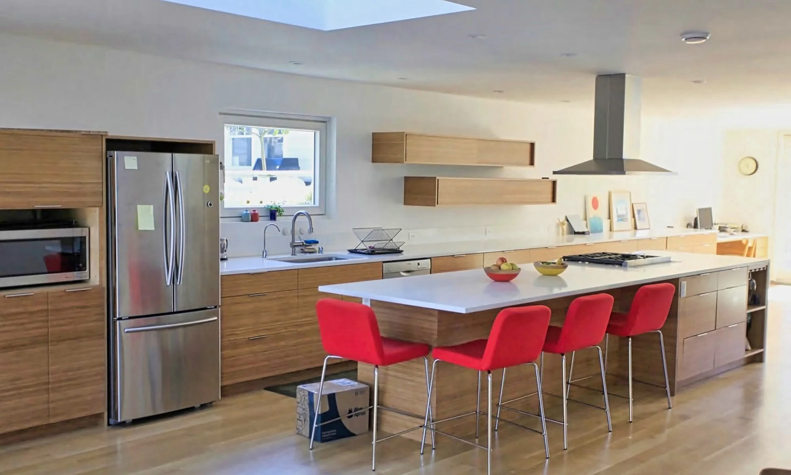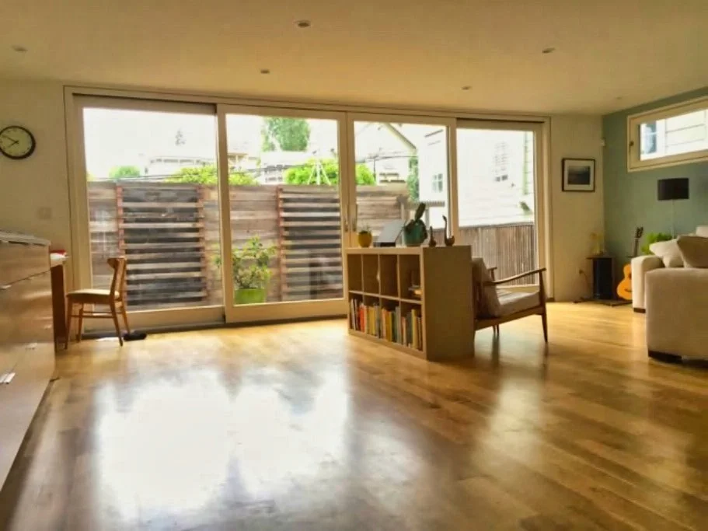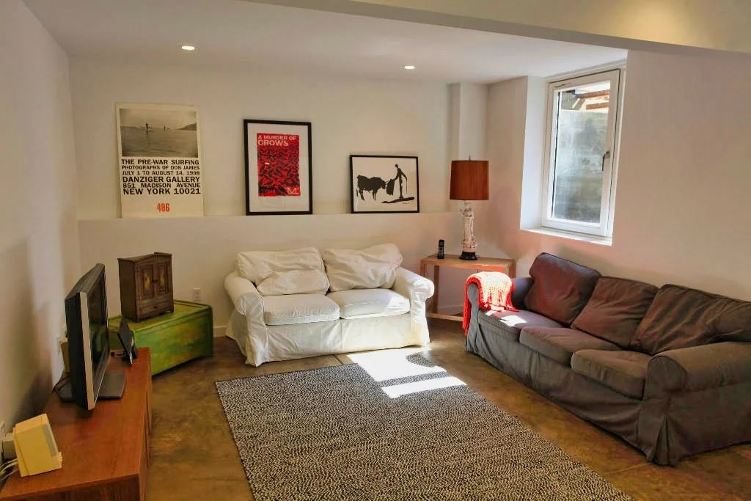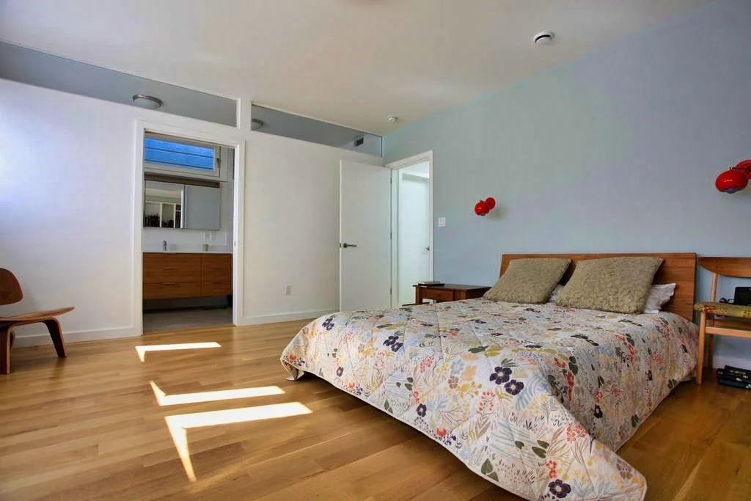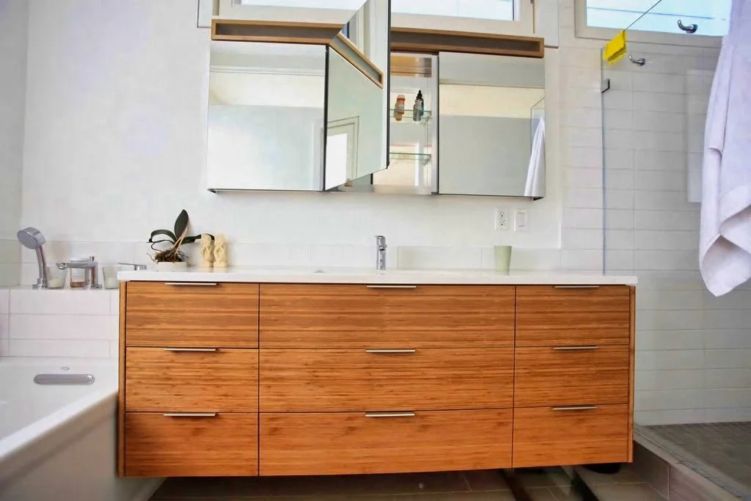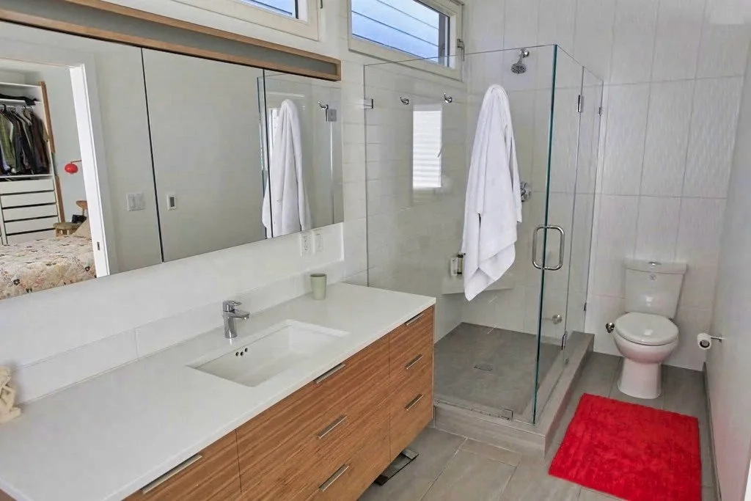
Kaplarkey House
Completed: 2015
Builder: American Clover Construction/Fox Brothers Construction
Photography: Jonathan K., homeowner
Sarah and Jonathan’s home needed attention. The 1960s-era house was dark, cramped, cold in winter, and hot in summer. It was 1,993 square feet with 3 bedrooms and 2 bathrooms on two stories. A substandard height cellar housed the furnace and water heater. The layout was inefficient, making things tough for the couple and their two school-aged sons.
The redesign played off the concept of the home as a “tube,” taking advantage of the courtyard screened by the street-front garage at the front, and the large deck at the back. Generous operable glazing front and back and an open plan make the previously dark and crowded main floor spacious and bright. The “super galley” kitchen extends nearly the entire length of the house, transitioning to desks at both ends. The second floor was reconfigured to add an ensuite bathroom and a laundry in the hallway. The primary bedroom suite echoes the openness of the ground floor with interior clerestory windows between the bedroom and bath.
The formerly dank cellar was excavated to add a full footprint basement with an additional 1,046 square feet of living space, including a bedroom, full bath, study, and media room. It can now accommodate guests and working from home, as well as providing a space for the kids to socialize separately from their parents. An exterior staircase descending from the back deck and perforated metal grates above light wells at the front and rear provide natural light and connection to the outdoors.
The days of discomfort are gone, with 3,103 square feet and 4 bedrooms and 3-½ baths that are open and bright, continuously supplied with filtered fresh air, and outstandingly comfortable and quiet. The family’s home now meets the world’s highest standards for building performance.
“I love our Passive House because it is so cozy, quiet, and peaceful—with a constant supply of clean, fresh air. It’s the best of all worlds!”
“We transformed a “lightly built” fixer-upper with little insulation, single pane metal windows, and a scary wall-mounted gas heater that we dared not use. Indoor temperatures weren’t much different from outside - we could lie in bed and see our breath most winter mornings. The conversion to Passive House took us to the far opposite end of the home performance spectrum. Super-insulated and airtight, we no longer hear cars and other city noises. Our house is comfortable year-round, with almost no additional heating, and no cooling. Drafts are a thing of the past. Our house uses so little energy that we’ve achieved net-zero energy use from our solar panels, including electric vehicle charging. The biggest problem with our home is that we’re never really 100% comfortable anywhere else.”




