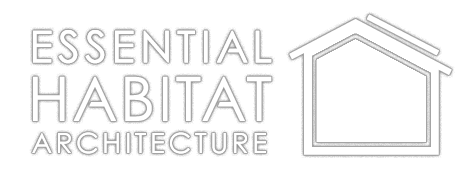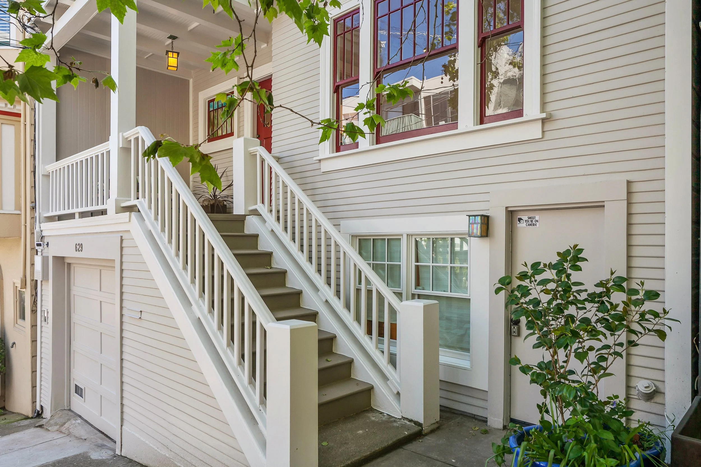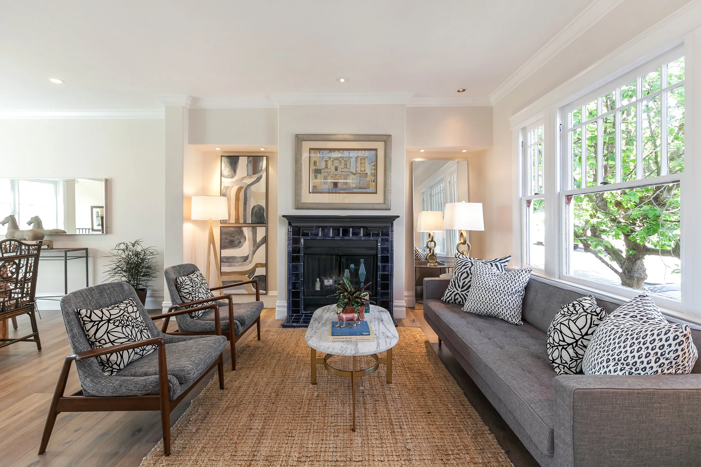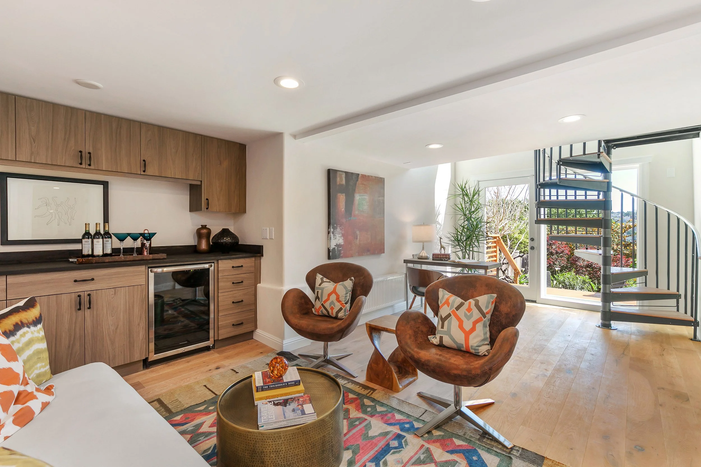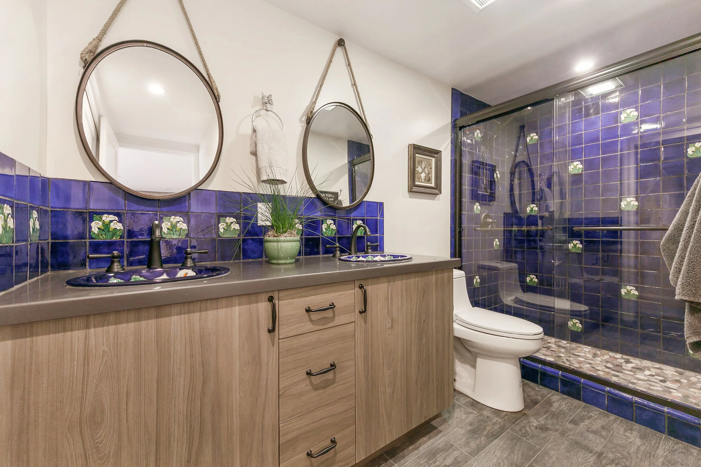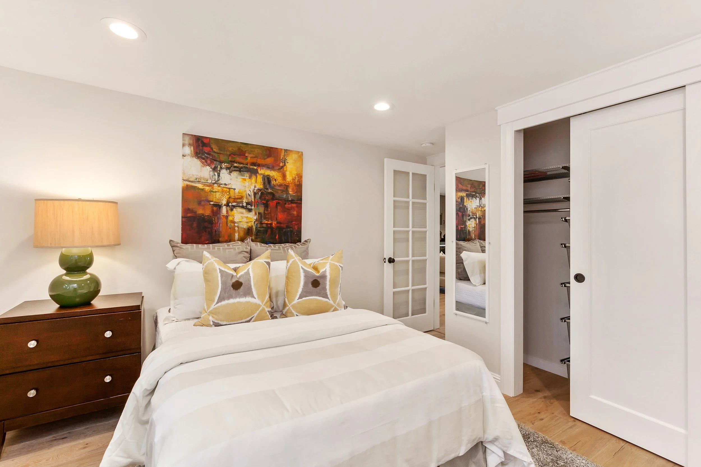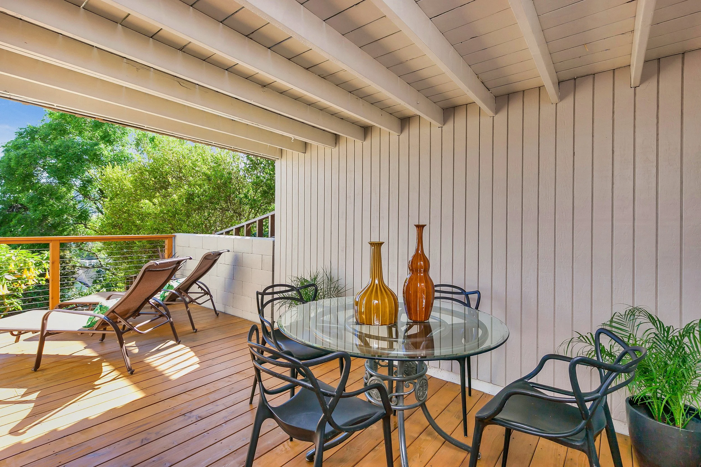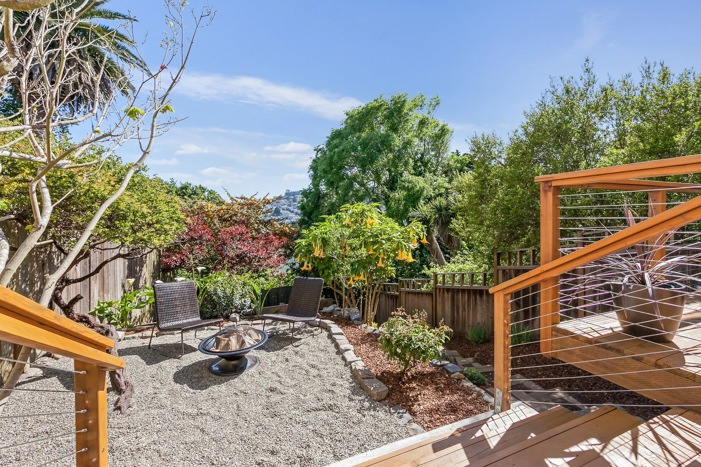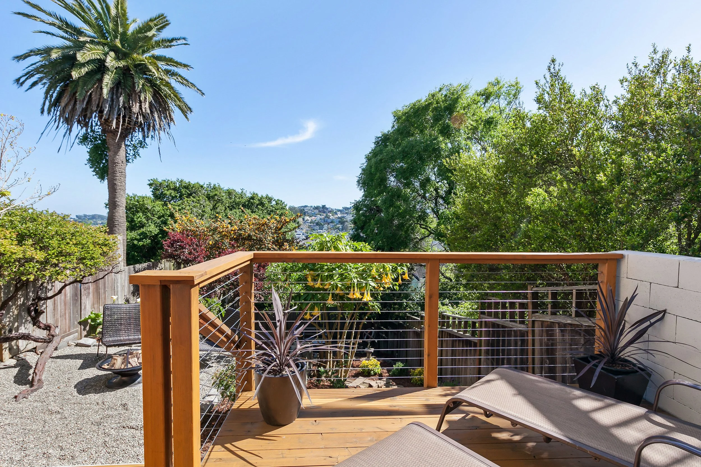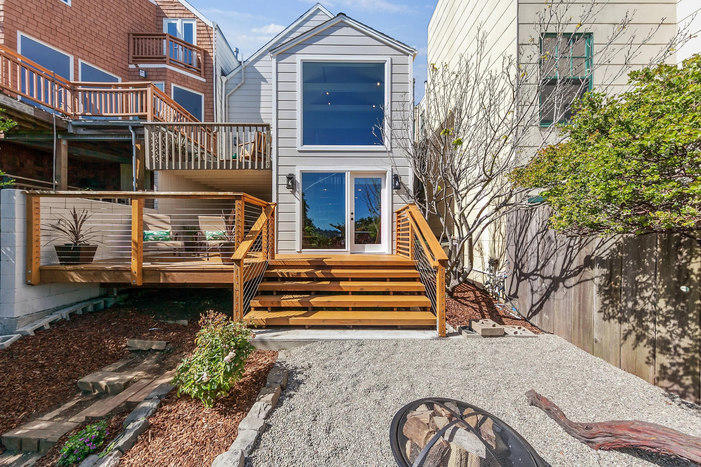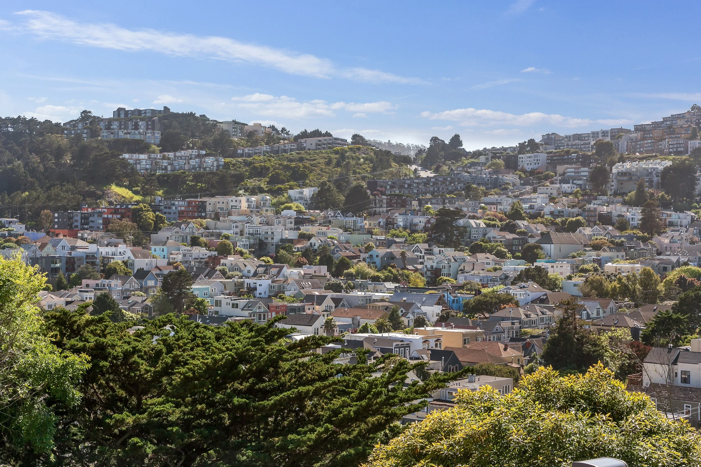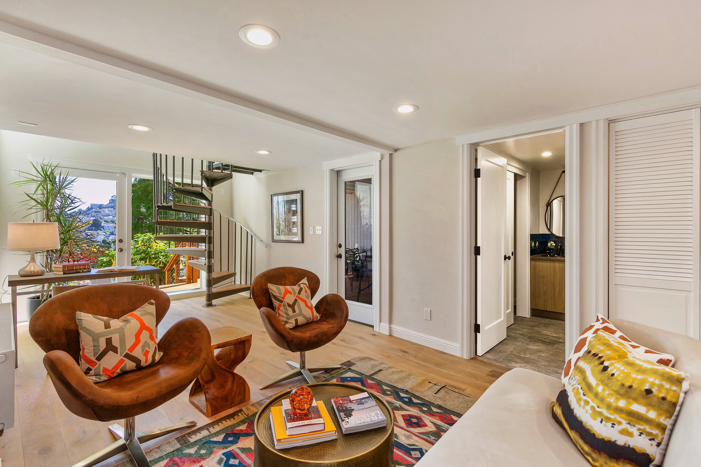
Victorian Revived
Pamela came to us for help with her new home. She and her two school-aged sons had just moved into a three-story Victorian with two bedrooms and a bathroom on the top floor, a great view of Noe Valley in the backyard, and an unpermitted ground floor apartment with serious mold and moisture problems. She divided the second upstairs bedroom into two rooms for the near future but needed an au-pair unit for help with her busy lifestyle as a working single mom.
We reconfigured the ground floor to provide a bedroom, a full bath, a rec room, and a kitchen. We relocated a code-compliant wider spiral staircase and enlarged the glazing, including a door, and expanded the rear deck to celebrate the view and to better connect the home with the landscape. We positioned a closet along the rear wall of the bathroom, anticipating the possible future addition of a bedroom beneath the main floor rear deck when the boys need more space. The closet could be reconfigured to open from the back, with the current doors removed and sealed off, for minimal disruption to the bathroom. The bathroom was detailed to echo Pamela’s Oaxacan design sensibilities.
On the main floor, we opened the kitchen to the living/dining room and relocated French doors to the rear deck to better take in the view and accommodate the shifted spiral staircase. We added a writing space facing the view for Pamela to work from home and converted the area under the upper floor stairs to a half bathroom. Additional work produced a phased plan to create an en-suite bathroom on the third floor and remodel the existing bathroom to provide convenient laundry equipment.

