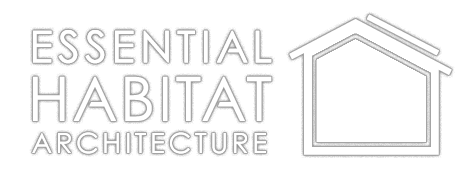Passive House
Passive House ("Passivhaus") is rigorous voluntary energy efficiency standard for residential, commercial and institutional buildings. Drawing on super-insulated and passive solar ideas from North America and "low energy" European building standards, a methodology was developed by European scientists in the early 1990s to create buildings that could be practically constructed to maintain comfort without conventional "active" heating or cooling systems.
The Passive House Standard has redefined quality construction.
A super-insulated, air-tight shell.
Balanced solar gains for all-season comfort and economy.
A 'fresh-air furnace' for heat recycling and superior air quality.
Efficient appliances and lighting for unmatched efficacy and convenience.
Renewable energy systems for utility savings and carbon reduction.
Precise and proven analysis for cost-optimized efficiency.
An outstanding track record 20+ years, 20,000+ buildings world-wide.
The central concept is that by combining an efficient building shell with internal heat "recycled" through a heat-recovery ventilation system and carefully controlled passive solar gains, major reductions in the size and cost of the mechanical systems can be realized, improving the air quality of the building while vastly improving the efficiency. The comfort and durability of the building are likewise improved through the elimination of drafts and insulation gaps ("thermal bridges") which cause discomfort, condensation and mold problems. Cooling loads are reduced, and warm-weather comfort enhanced, via shell efficiency and careful control of solar heat gains.
“The Passive House Standard is the most rigorous building energy standard in the world. Consultants, projects or building components that have obtained the right to carry the logo have committed themselves to design excellence and the Passive House energy performance criteria.”
Design of Passive House buildings is facilitated with comprehensive and field-verified energy modeling software called the "Passive House Planning Package (PHPP)." PHPP allows for accurate and detailed analysis and value-engineering of efficiency measures. Rapid iteration and optimization allow for an integrated design process to produce maximum efficiency at minimum cost.
While Passive House is just catching on in North America, it has an impressive track record elsewhere, with over 20,000 buildings constructed to the standard over the past twenty years. In Europe, Passive House has been widely adopted for both new construction and retrofits of buildings of all types and is being considered by the European Parliament for adoption as a mandatory building standard. Passive House buildings exist in European locations from Scandinavia to the Mediterranean and in North America from Minnesota to Louisiana, New Mexico and California. Passive House delivers unprecedented levels of performance coupled with superior comfort and air quality - it represents a revolution in construction and redefines "quality" for buildings.
Resources
In addition to project-based work, Graham advises government agencies on energy policy and lectures regularly.
The chart below from www.parsit.parsons.edu shows how the typical home compares to the energy savings of a passive house
Passive House Projects
The Passive House Standard is the most rigorous building energy standard in the world. Consultants, projects or building components that have obtained the right to carry the logo have committed themselves to design excellence and the Passive House energy performance criteria.































