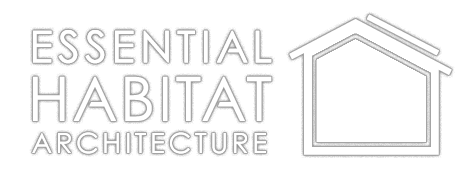
The Mendocino
Originally designed for a fire-ravaged Sonoma County neighborhood, the design references iconic local architecture with an innovative twist. The dynamic geometry maximizes interior space and volume and facilitates indoor/outdoor connection while providing privacy from neighbors, even on narrow infill lots. At 2,270 square feet, three bedrooms and two baths are on the second floor with a hallway open to the double-height space of the kitchen and great room below. The dramatically angled, diagonally-pitched vaulted ceiling reaches its apex at the corner of the front bedroom, which features a sleeping loft.
The ground floor houses the kitchen, the great room, a half bath/laundry room, an entry closet, and an accessible, “flex” bedroom suite with its own exterior entrance that can function as an ADU, an au-pair unit, a space for relatives or guests, a home office, or a primary bedroom for aging-in-place. There’s also provision for converting the garage into a semi-detached ADU if desired. This dramatic and space-efficient home is designed to the world’s highest standards for health, comfort, quiet, and efficiency.






