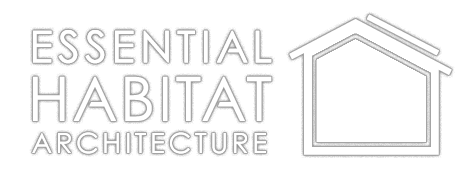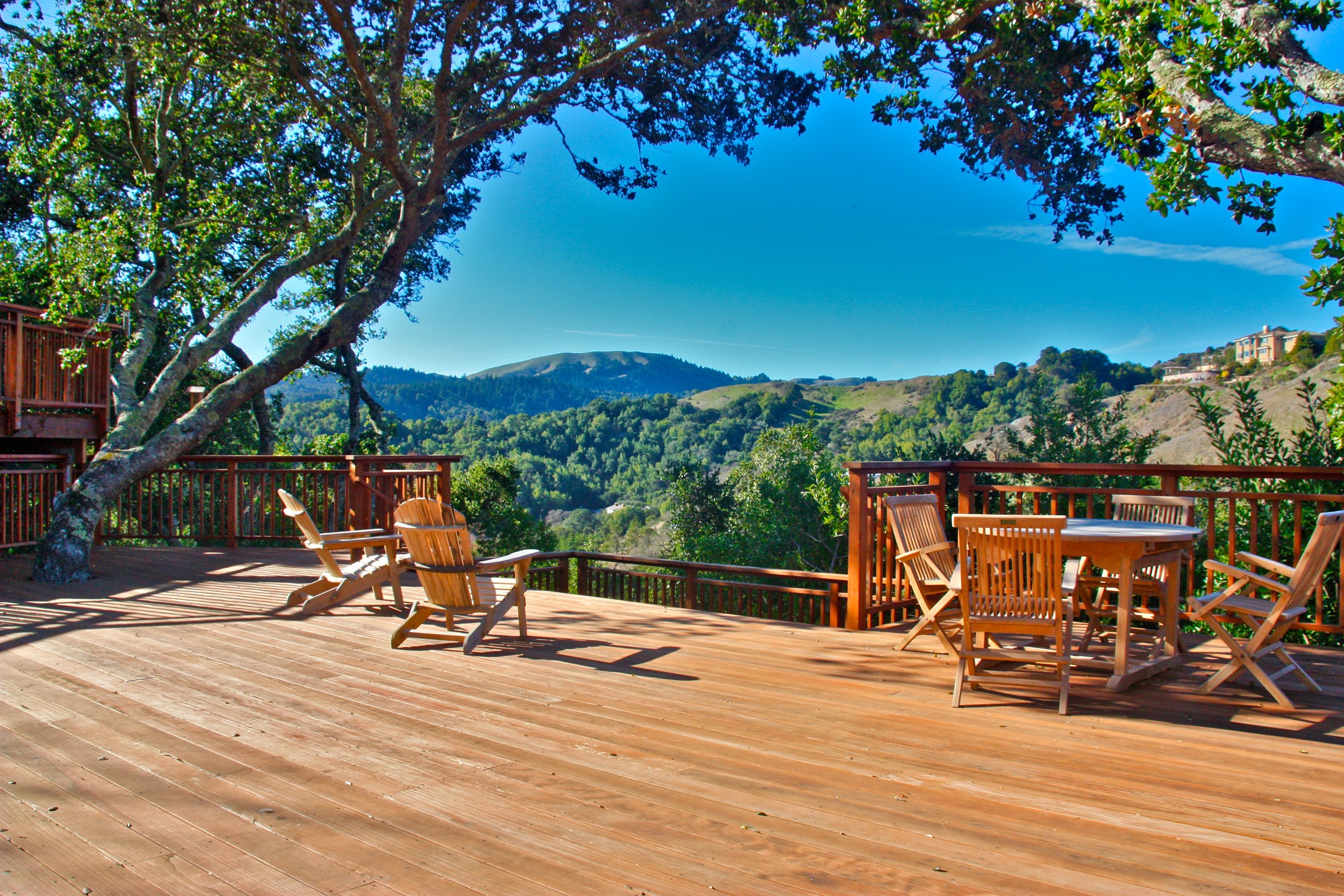
Hillside Haven
We’d consulted with the seller of this property (a developer) to clarify and resolve some zoning issues, and the prospective new owners approached us to determine the feasibility of adding a pool. After a Property Potential Analysis determined it was likely to be approved, Mariah and Dave proceeded with the purchase and engaged us to redesign the house and landscape.
The house is located near the top of a large, steeply sloped lot with limited flat ground. We felt that a typical pool design, excavated into the flat area, would consume too much of the yard, be too close to the home, and, with the required safety fence, resemble a “caged pen.” We proposed a design with the pool integrated into the contours of slope above the backyard and the downhill wall serving as the safety barrier. This preserved the backyard, avoided a cumbersome fence, and offered commanding views of the valley beyond from both the pool and the spa. It also saved a significant sum of money – the pool installer reported that the flat area was very rocky and excavation costs would have been significant.
We designed a wide deck to extend the yard toward the views, and connected the house to the landscape with tall French doors beneath an “eyebrow eave” that removed the roof edge from view. In a visually strategic location, we devised an “infinity edge” deck, with a wide set of stairs to a lower lookout, eliminating a visually disruptive guardrail.
Within the home, we determined that the lowered living room on the top floor had originally been a garage, and that the floor framing was now deeper than needed. By decreasing the depth of the floor framing above, we were able to provide sufficient headroom to create a walk-in closet and a full bath on the middle floor from previously unusable space. We combined the two existing adjacent bathrooms to create a primary suite worthy of this stately property.












