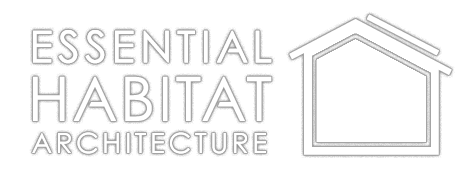
The Healdsburg
The Healdsburg plays off the geometric perfection of the square, with interior stairs exactly centered in the floorplan for exceptional site responsiveness. This allows for four possible configurations by mirroring the upper and lower floors independently, or together. At 2,790 square feet, it features three bedrooms and two full bathrooms upstairs, plus an auxiliary laundry closet in the hallway. The primary suite opens to a covered balcony via large “lift and slide” doors.
On the ground floor, there’s the kitchen, a great room with wet bar that’s divisible by a multi-panel door, a half bath, a laundry/mechanical room, a hall closet, and an accessible bedroom suite with its own exterior entrance. The ground floor suite adds flexibility to the home, serving as a guest room, an “Accessory Dwelling Unit” (ADU), an au-pair unit, a home office, a space for relatives, or a bedroom suite for aging-in-place. Two large lift and slide doors peel open the front corner of the house to the deck beyond.
The front entrance to the home is a glazed door that opens to an unconditioned entry atrium that is daylighted and vented with operable skylights and which opens to the carport/garage and the front of the property. The back of the carport/garage houses storage closets and an optional outdoor kitchen which opens to the backyard. The opposing slope of the carport/garage “whale tail” roof creates a dynamic contrast to the main roof and offers an opposing slope for solar panels. This graciously equipped home is designed to the world’s highest standards for health, comfort, quiet and efficiency.






