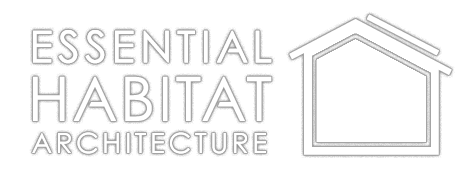
Ali & Duncan’s House
Realizing their Home’s Potential
We’re working with Ali & Duncan to reconfigure and expand the lower floor of their home to better house their three school-aged children. At the front of the house, which was formerly a “forest” of skinny posts supporting the deck above, we’re creating a covered porch with hefty columns befitting the stature of the home.
On the top floor, we’ve created an “eyebrow eave” to remedy the formerly obstructed view of Mount Tamalpais from the primary bedroom. Behind the house, we’re redesigning the garage to create a pool house on its second story, with curving organic decks to tie it together with the pool and surrounding landscape. This project is currently under construction.



