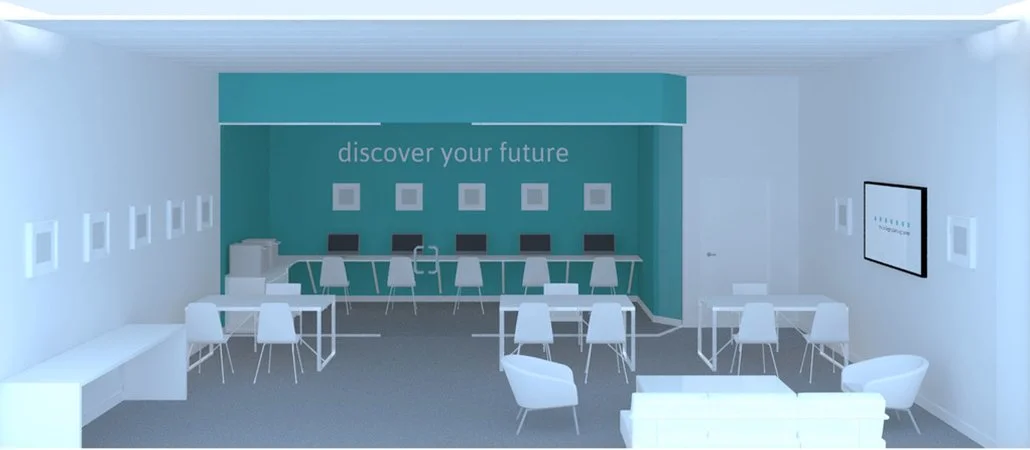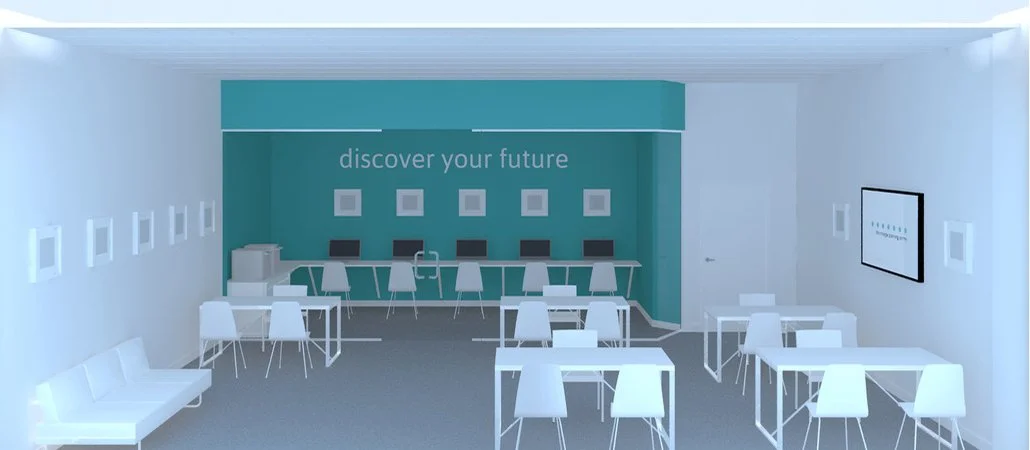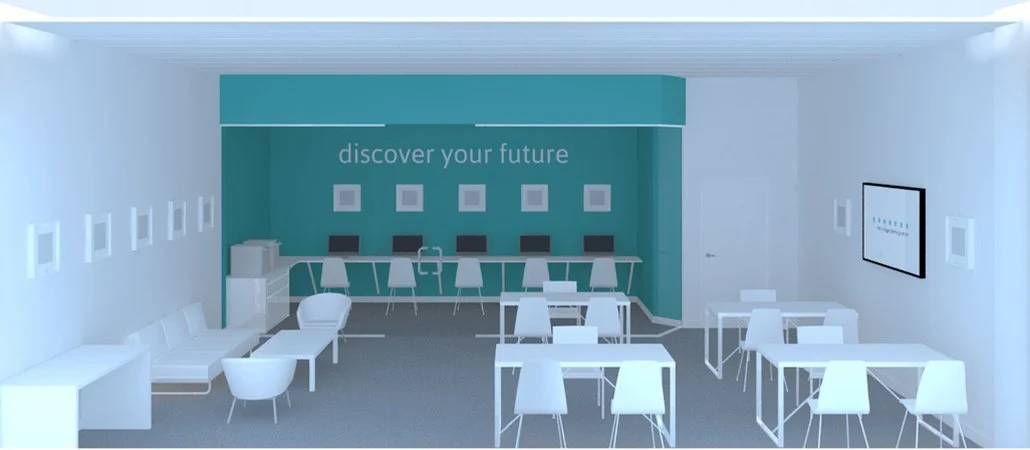
The College Planning Center
The founder and owner of this successful college admission guidance business approached us to design their new branch in Marin County. Its location within a shopping mall meant navigating both a corporate and a municipal permitting process. Delivery contingencies for the interior glass walls prompted us to produce two sets of permit drawings, without and with the walls, that allowed construction to commence on schedule to meet the opening deadline.
The owner required a sound-isolated testing room, but the transformer for the entire complex was located above the space and was too noisy to allow for student concentration. Rather than our client bearing the significant cost of relocating the transformer, we researched and specified a low-noise, high-efficiency model that could be replaced in-situ.
Referencing the corporate identity package, we used CAD and 3D visualization to preview and develop a space-efficient, modern design consistent with the College Planning Center’s brand and look.
“Beginning a retail build-out for one of my centers with close to zero construction experience in my background was a bit overwhelming to say the least. I was fortunate to partner with Graham Irwin from Essential Habitat Architecture. Graham does a great job of explaining complicated details and having the patience to educate on what might seem like rudimentary concepts to other professionals.
I especially appreciated that Graham took the time to understand my functional goals as well as my financial budget, and to find the balance between the two. I felt like Graham “had my back” when assisting with permits, working with my contractor, and communicating with the management of the retail space. Graham was a true partner in getting my business open on time and under budget!”
Completed: 2018
Builder: Nyberg Construction
Photo Credit: CPC























